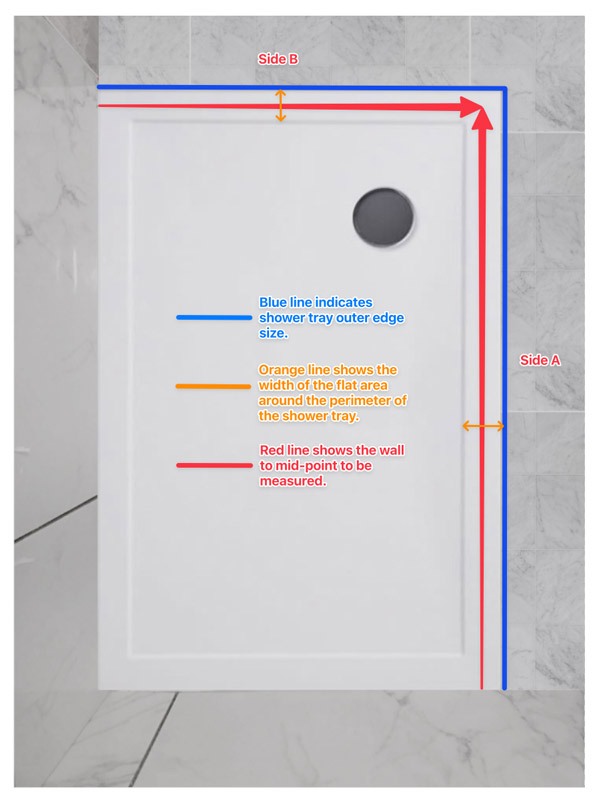| Frequently asked questions when ordering Made to Measure Half Height Shower Doors.We are often asked questions about made-to-measure half-height shower doors. Below are some answers to the most common questions. If you need any additional information or clarification on anything, please contact us. At the bottom of the page are links to the most popular Half Height Shower Door configurations. Q: How do I measure the width for Alcove, front access shower doors and screens?A: Measure wall to wall at floor level and again at the height of the top of the doors. The measurements should be the same but some walls are out of plumb. Give us the average measurement of your overall opening width. The wall brackets on each side have a built-in allowance to compensate for 10-14mm out-of-plumb walls on each side. So, an overall opening width of 1200mm would actually fit the range of 1172 to 1228mm. Please ensure you are measuring against a finished wall. If the walls have yet to have tiles or wall panels added, it is best to wait until this work is completed before measuring.
Q: How do I measure for Corner Access shower doors and screens?A: Measure on each side of the shower tray, from the finished wall to the centre of the flat area on the opposite side of the shower tray, as shown by the red line on the illustration. The wall brackets on each side have a built-in allowance to compensate for 10-12mm out-of-plumb walls on each side. Please ensure you are measuring against a finished wall. If the walls have yet to have tiles or wall panels added, it is best to wait until this work is completed before measuring.
Q: Is there an allowance for adjustment/compensator in the doors?A: Yes, the wall brackets have 10-12mm adjustment each way. The doors are made to the size you give but will adjust slightly. For example: An alcove set of wall-to-wall doors made at 1200mm will adjust to 1176-1224mm. A corner set of doors will adjust 10-12 mm either way for each side, so a 1000 x 1000 set could be adjusted from 988 to 1012 x 988 to 1012mm.
Q: What are the doors made of?A: The door frames are aluminium, and the glazing is PET (super tough plastic). This combination allows the doors to be very strong but lighter and easier for the user to move. The frames are available in white or Silverdale.
Q: Are the doors waterproof?A: The panels are PET plastic, so water will not penetrate. Fixed panels should be sealed with silicone to prevent water penetration. The doors are not fully waterproof as they are designed to be light and easy to use. They are an excellent splash guard, but a direct spray on the hinges or seals could result in some water penetration. The doors are designed to be used with the supplied curtain and rail, as the curtain provides the primary water barrier.
Q: How quickly are the doors made, and is there a delivery charge?A: The shower doors and screens are available in 3 to 4 days. (there can be slight delays during busier times). When ready, they are dispatched for delivery the next business day. More details are available on the product page's 'Delivery Details' tab.
Q: What height are the doors?A: You can specify a height between 700mm and 900mm. This does not affect the cost. Most orders we receive request a height of 750mm. If the configuration you want has a fixed panel, it will normally be made to the same height as the doors. However, you can specify a different height for the fixed panel up to 1850mm. There may be an additional charge for this; contact us for confirmation if this is needed.
Q: Do I need to use the shower curtain?A: Yes, the doors are designed to be used with the supplied shower curtain. The shower curtain is the main water barrier, and the doors act as a secondary splash guard barrier. If the shower water is aimed directly at the seals or hinges, water could penetrate the hinges and seals without the protection of the shower curtain.
Q: How do the doors open?A: Single doors have a 180-degree swing and will swing in or out of the hinge from the wall bracket 90 degrees in either direction. Bifold doors have a 360° hinge between the bifold panels that allow the doors to fold in or out of the shower area. Where a single door closes against a fixed panel, it will normally swing either in or out; it will be restricted by the magnetic strip fastened to the fixed panel. At the point of order, you can specify whether you want it to open inwards or outwards. As standard, the doors will be made to open outwards unless you specify otherwise.
| |||||||||||||||||||||||||






